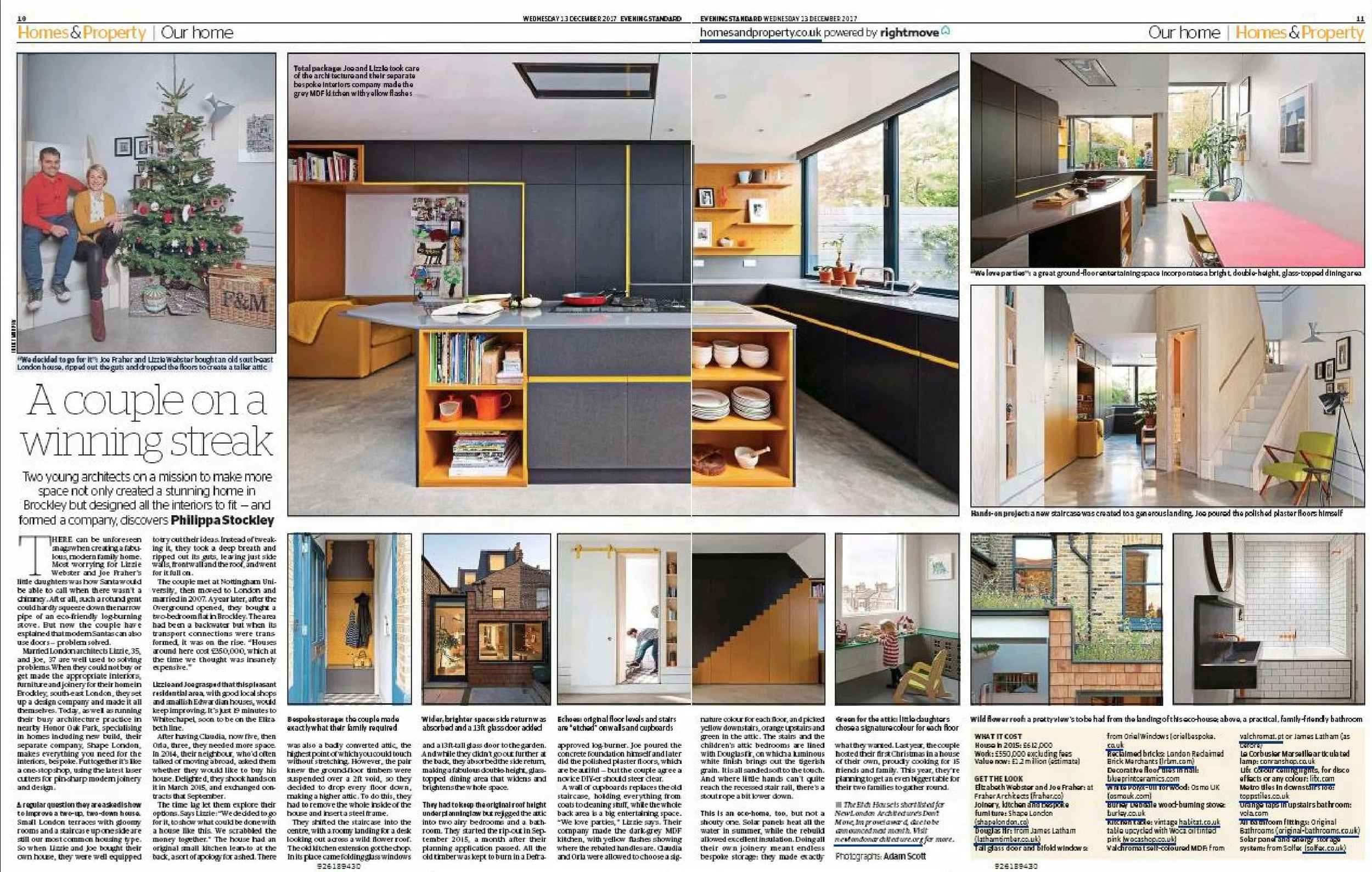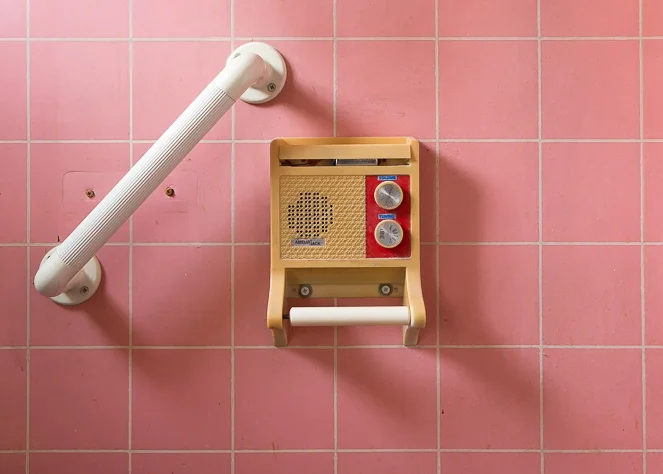Fraher's Etch House (see here for more) has been awarded third prize in the highly-regarded 'Don't Move Improve' awards for London's best home improvement projects. And it had a great write up in the Evening Standard before Christmas. This project was a labour of love for Fraher's directors - it is their own home - so it's great to see it receive recognition. It's the most satisfying part of this job to see my photographs help good people and good design get the attention they deserve.
Read MoreOn a very busy part of the Old Kent Road in south-east London is the former Peckham Civic Centre. At pavement level is a wrap-around mural created in 1965 by Adam Kossowski. Created from 2000 coloured ceramic pieces and covering 1000 square feet, it depicts the history of the Old Kent Road from Roman times through to Sixties high rises. It's full of expressive faces, rich colour, and is a really arresting sight (more than once I've been beeped at for lingering too long at the lights while I looked at it on the way to B&Q...).
Read MoreSome time ago I shot a set of images for Poulsom/Middlehurst of a gutted house that they were just about to transform. It is a 1960s, ex-council house on an estate in Nunhead, South London. The hallmark of the estate is long sloping roofs (hence 'Slope House') and the houses are deep but thin, with a really interesting floor plan around a small enclosed courtyard.
The original room configuration blocked most of the daylight from reaching the kitchen. Poulsom/Middlehurst knocked down walls, removed rafters, inserted roof lights, and constructed a dormer to create a new bedroom. The end result is a beautifully light and open three-bedroom family house. Scroll down for some "before and after" comparisons...
Read MoreThis is Etch House by Fraher Architects and their sister joinery company Shape London. Lizzie and Joe - the directors of Fraher - gutted their Victorian terraced house and totally reconfigured the floors, walls and staircase to create a completely different space. It was fascinating to shoot something so different within the familiar confines of a South London terraced house (very familiar, 'cause I live in one!). There is more about the project in a write up on Dezeen: https://www.dezeen.com/2017/11/08/etch-house-fraher-architects-renovation-extension-london-uk/. Lots more photos below...
Read MoreA couple of weeks ago I shot a real feel-good project: local, environmentally-aware and beautiful. Chris Newman lives a couple of streets away from me, and over the last six years he has been transforming a typically cold and leaky Victorian house into a high-performance, warm, energy efficient family home.
Read MoreI'm lucky enough to live a short bike ride from Herne Hill Velodrome, which has been home to track cycling in south-east London for over 125 years. After falling into disrepair, an effort led by local riders through the Herne Hill Velodrome Trust secured the funding to repair the track and then to rebuild the pavilion, providing facilities for events, changing rooms, and seating for spectators.
Hopkins Architects - who designed the London Olympic velodrome - have created a beautiful curved timber building that reincorporates the Victorian columns from the original pavilion. The Trust crowd-funded a whopping £89,000 to complete the internal fit out. I took a set of photos for the Trust to document this fit-out and the pavilion and track in use on a sun-drenched Track League evening. Good work everyone...
Read MoreA pretty special assignment - taking photos of the rising sun from within Box Tunnel on the London-Bristol mainline. The tunnel was designed by Brunel, completed in 1841, and legend has it that the sun shines all the way through the 1.83 mile tunnel on his birthday (April 9th). I joined an expedition organised by GWR to see first hand if that is true.
Results were inconclusive,: the sun certainly aligns with the tunnel, and if it wasn't for the light mist it may have shone all the way through. The photos were featured in several national papers the next day.
Read MoreI was asked recently by Turner Architects to shoot a full-house renovation project in North London for them, but in this case to shoot it before the builders moved in. The house had been lived in for decades by the previous owner, who had not only left the decor unaltered for half a century, but had modified, customised and hacked the house to suit his needs. So a downstairs living room had been a workshop, a bedroom had been a darkroom complete with home-made timer clocks and infra-red lamps, and the loft rooms - I guess unoccupied most of the time - were sealed off behind a 'spaceship door' on the stairs to keep the heat in the lower part of the house.
Read More






