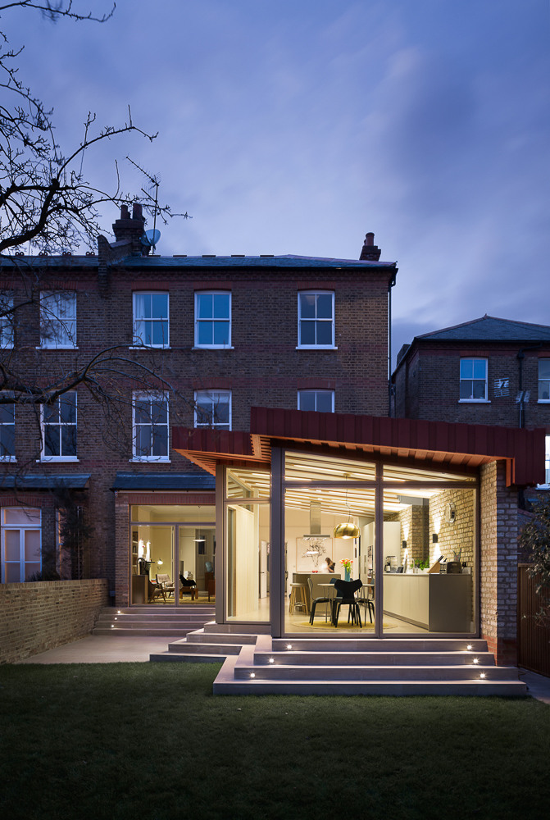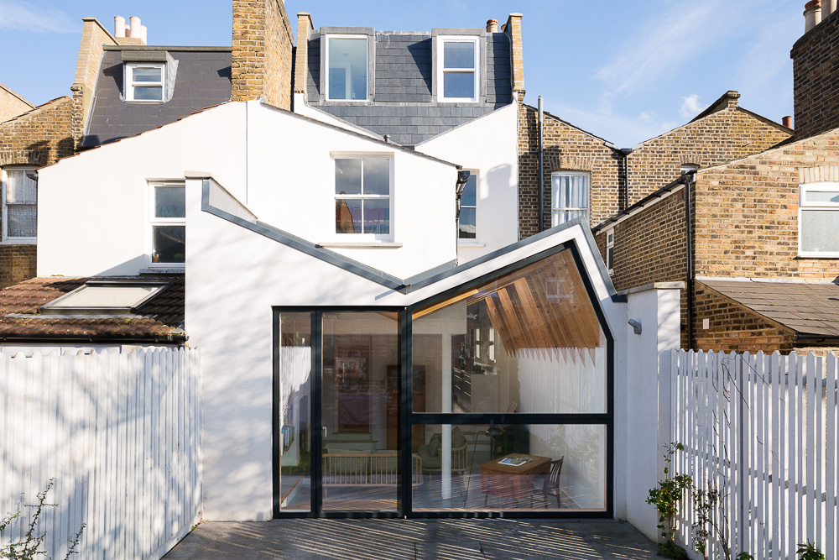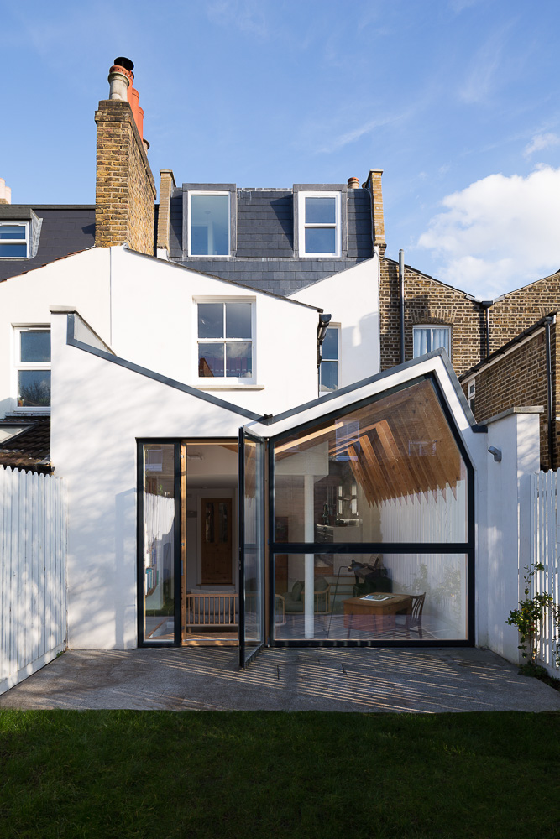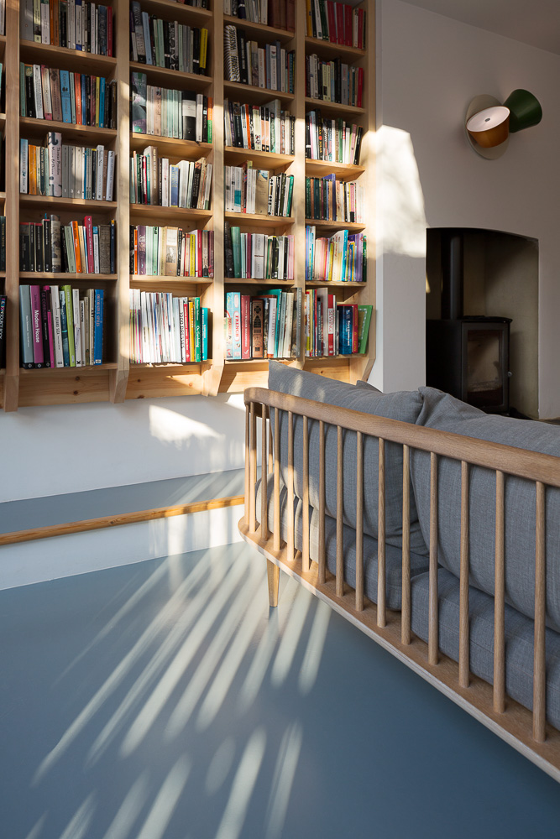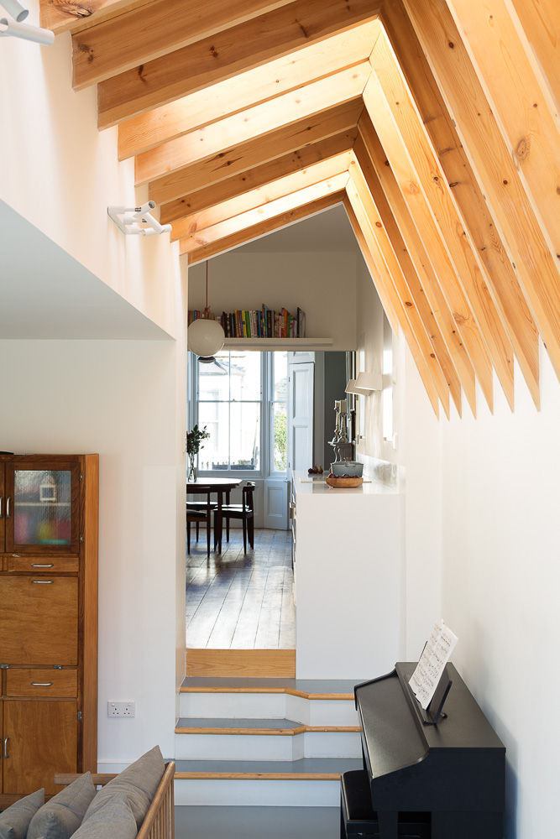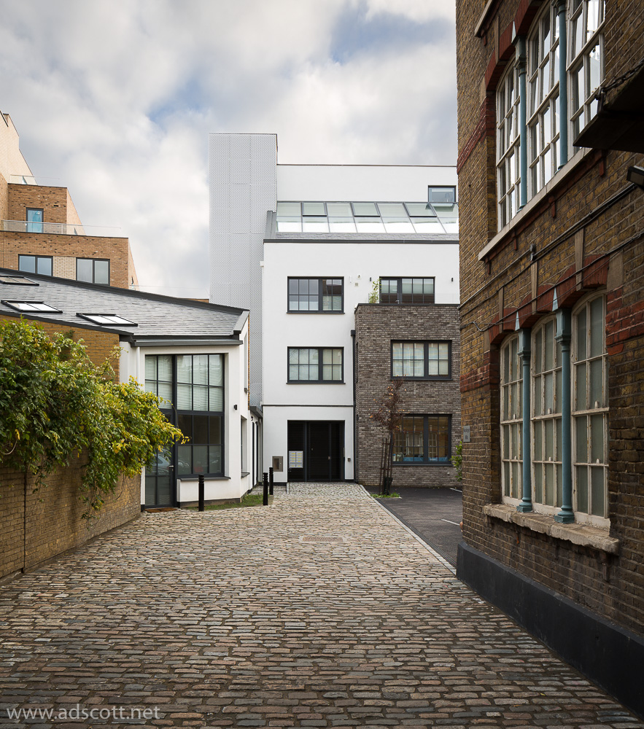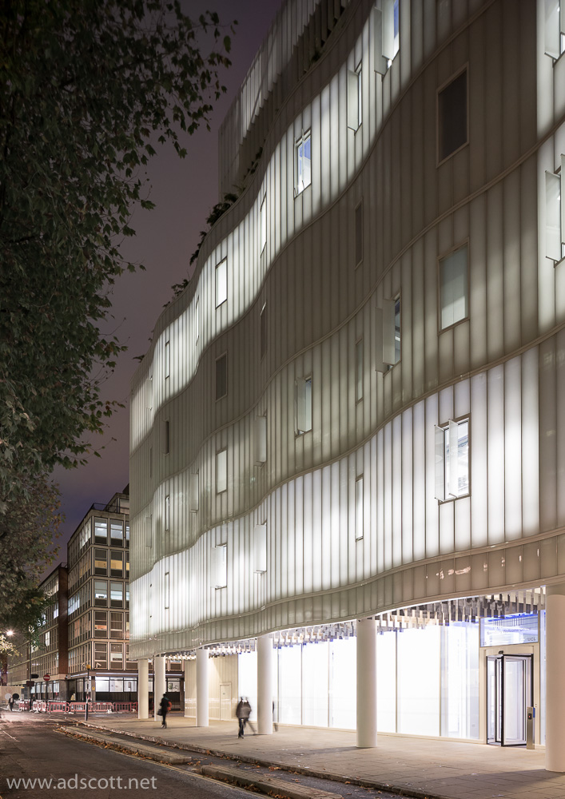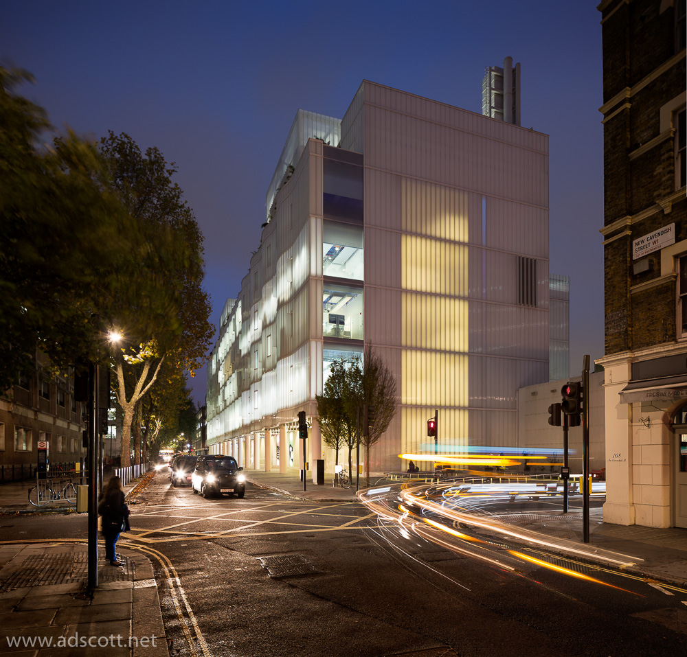A few weeks ago I shot this really interesting residential extension and refurbishment in North London for Forrester Architects. The asymmetrical timber roof is painted with a special Swedish preservative paint that gives a stunning and unusual matt red finish.
architecture
Fetal Medicine Research Institute, King's College Hospital, for A21 Architects
A recent quick-turnaround commission of the newly completed Fetal Medicine Research Institute next to Denmark Hill station, for A21 Architects. The structure links a brand-new building into the terraced houses that are also part of the Institute.
Harcombe Road by Forrester Architects featured on Dezeen
A really interesting extension/renovation project I shot for Forrester Architects is featured on Dezeen: http://www.dezeen.com/2016/03/01/kenny-forrester-architects-harcombe-road-house-extension-north-london/
Neckinger Mills for Mark Fairhurst Architects
A recent shoot of a mixed-use office and residential project for Mark Fairhurst Architects (www.mark-fairhurst.co.uk). The building is located next to the busy train tracks into London Bridge station. We found a good vantage point on an adjacent block, to put the building in context as dusk fell. And we took a few interior shots in a magnificent apartment - the perfect flat for a railway enthusiast.
Sainsbury Wellcome Centre, UCL by Ian Ritchie Architects
The Sainsbury Wellcome Centre for Neural Circuits and Behaviour is a research centre of University College London. It is housed in a new building designed by Ian Ritchie Architects and engineered by Arup, with a wavy translucent glass facade running along Howland Street (and some great public-facing displays on neuroscience under the portico). I was in the area at dusk last night, and enjoyed watching it reflect the colours of the busy streets and darkening sky.
Newport Street Gallery by Caruso St John
A few pictures of Damien Hirst's brand new Newport Street Gallery, designed by Caruso St John. Just because I was nearby, on a lovely afternoon, and it's such a beautifully box-fresh building.
“The construction of Newport Street Gallery involved the conversion of three listed Victorian buildings, which were purpose-built in 1913 to serve as scenery painting studios for the booming local and West End theatre industries. With the addition of two new buildings, the gallery now spans half the length of the street.”
Turning out the lights
It was a real pleasure to shoot this South London loft apartment for Poulsom Middlehurst a few weeks ago. Or more precisely, one half of a one-room loft apartment, as the client was in the process of moving back in and we had to push his bags and boxes to one side of the space and focus on the other!
The big roof lights let in a huge amount of natural light. Luckily it was an overcast day so we didn't have big contrast ratios and shifting shafts of sunlight to contend with. We opted for a clean, unoccupied look and the white walls and bare wood floor looked great bathed in that soft light.
We didn't need any additional lighting so we could use our time to concentrate on the shapes and structures of their ingenious design. Sometimes it's great to turn the lights out and keep things simple...
