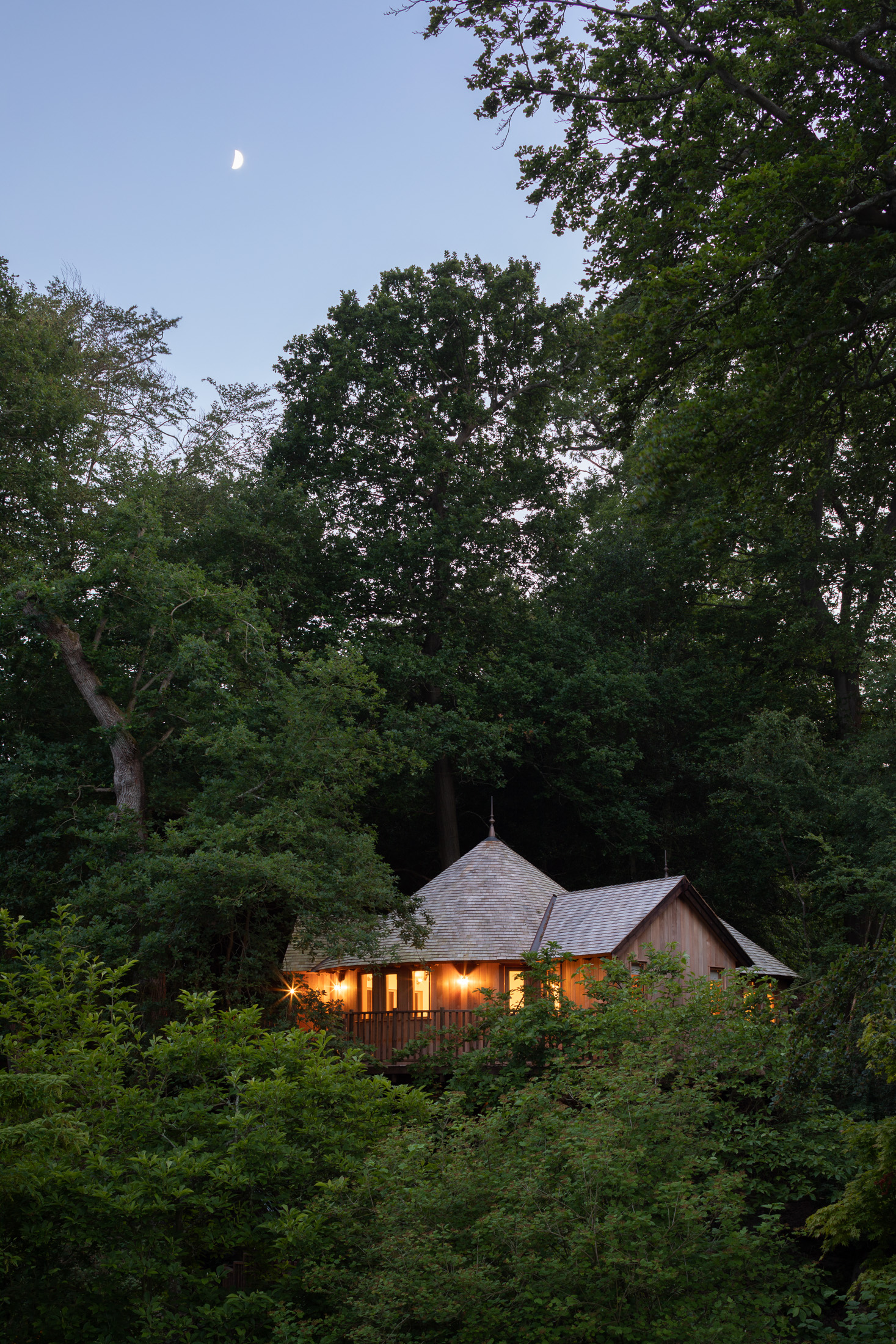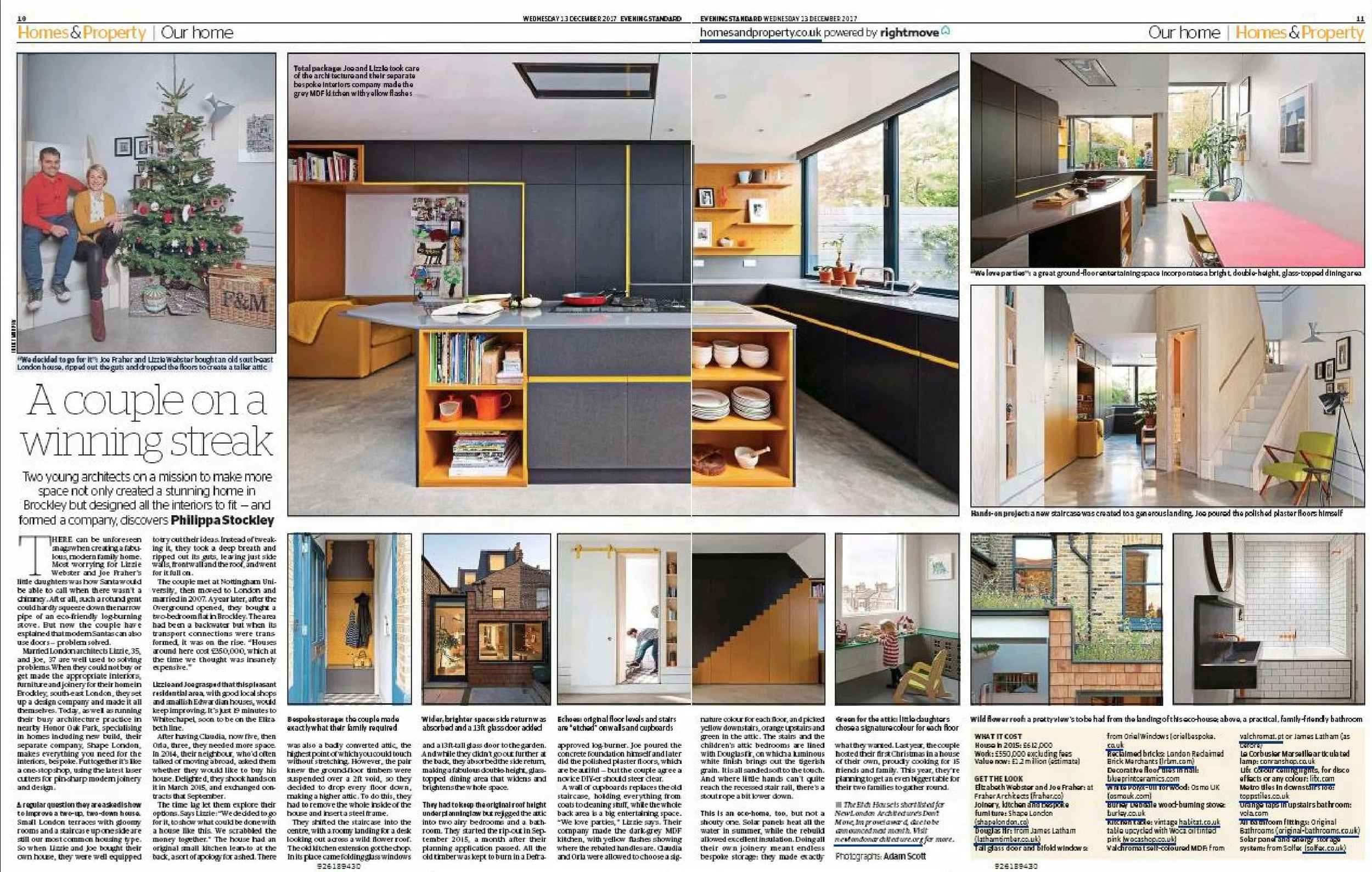I recently spent a fascinating day with furniture designer and maker Lawrence Goodwin at his workshop in High Wycombe. We documented the process of turning a raw plank of ash into a hand-crafted stool: planing the plank down, gluing sections together then cutting out the round seat, using a lathe to bevel the sides and a router to texture the underside.
Read MoreThe Royal Academy of Music has just unveiled two impressive new spaces: a fully refurbished theatre and a brand new recital hall. Both were designed by Ian Ritchie Architects, and I was lucky enough to photograph them in pristine condition just as they were being completed in January. The Academy put on their first show in the theatre last week and The Observer described the theatre:
Read MoreFraher's Etch House (see here for more) has been awarded third prize in the highly-regarded 'Don't Move Improve' awards for London's best home improvement projects. And it had a great write up in the Evening Standard before Christmas. This project was a labour of love for Fraher's directors - it is their own home - so it's great to see it receive recognition. It's the most satisfying part of this job to see my photographs help good people and good design get the attention they deserve.
Read MoreOn a very busy part of the Old Kent Road in south-east London is the former Peckham Civic Centre. At pavement level is a wrap-around mural created in 1965 by Adam Kossowski. Created from 2000 coloured ceramic pieces and covering 1000 square feet, it depicts the history of the Old Kent Road from Roman times through to Sixties high rises. It's full of expressive faces, rich colour, and is a really arresting sight (more than once I've been beeped at for lingering too long at the lights while I looked at it on the way to B&Q...).
Read MoreSome time ago I shot a set of images for Poulsom/Middlehurst of a gutted house that they were just about to transform. It is a 1960s, ex-council house on an estate in Nunhead, South London. The hallmark of the estate is long sloping roofs (hence 'Slope House') and the houses are deep but thin, with a really interesting floor plan around a small enclosed courtyard.
The original room configuration blocked most of the daylight from reaching the kitchen. Poulsom/Middlehurst knocked down walls, removed rafters, inserted roof lights, and constructed a dormer to create a new bedroom. The end result is a beautifully light and open three-bedroom family house. Scroll down for some "before and after" comparisons...
Read More
























