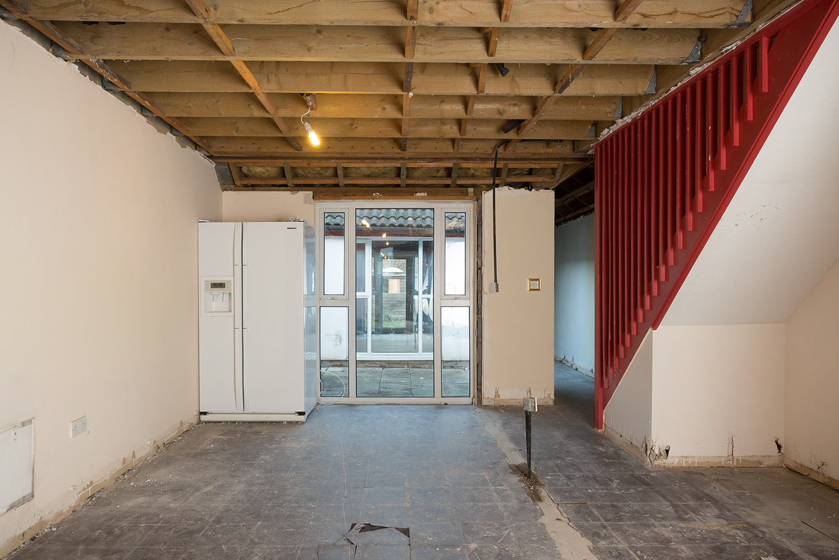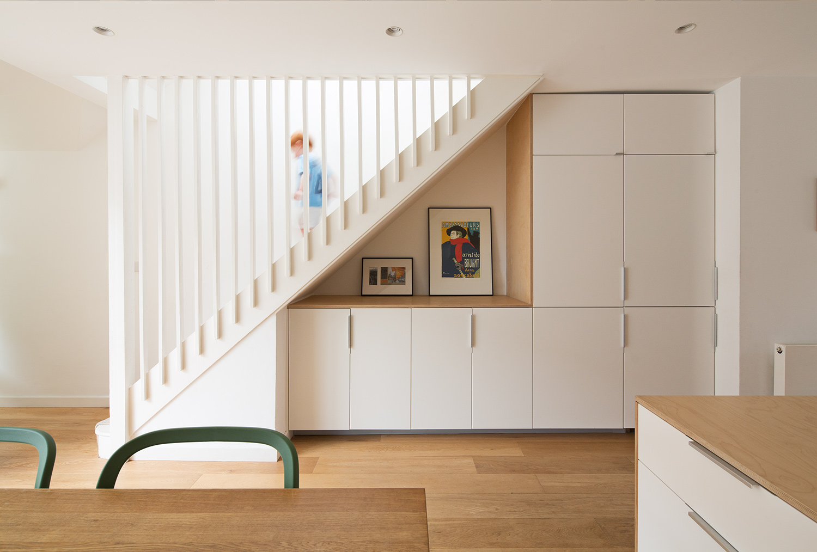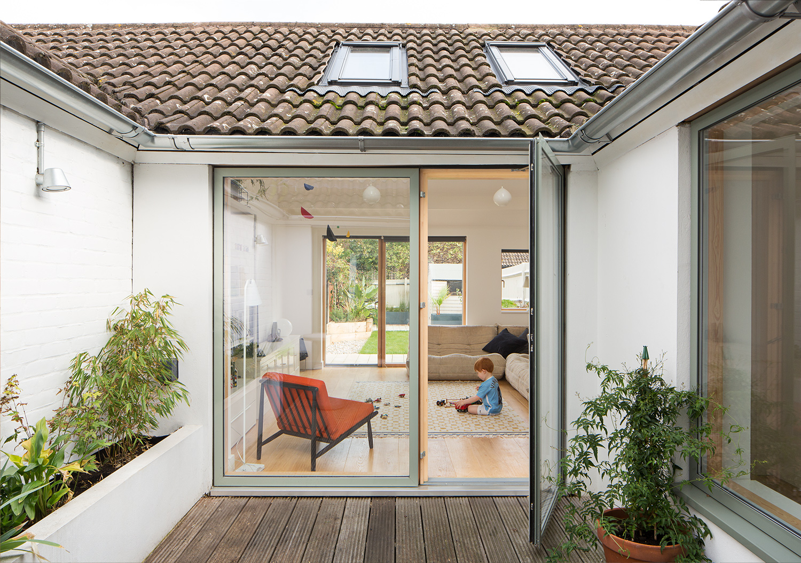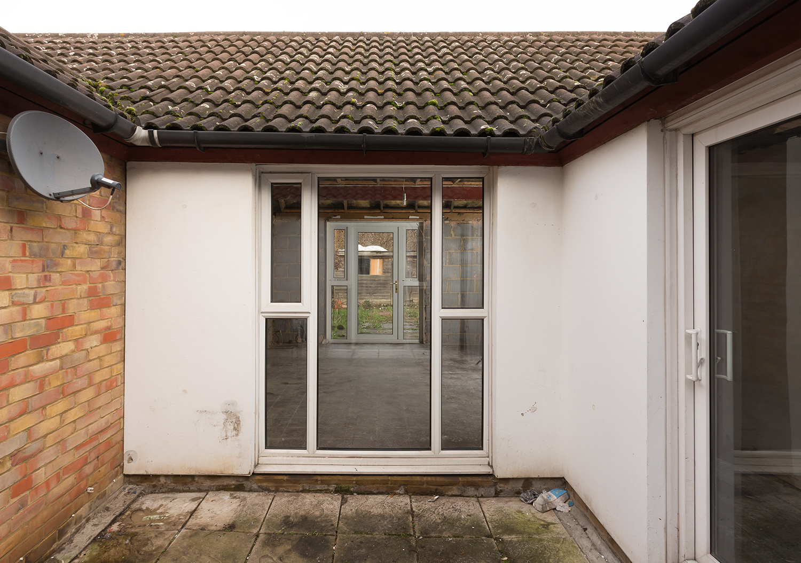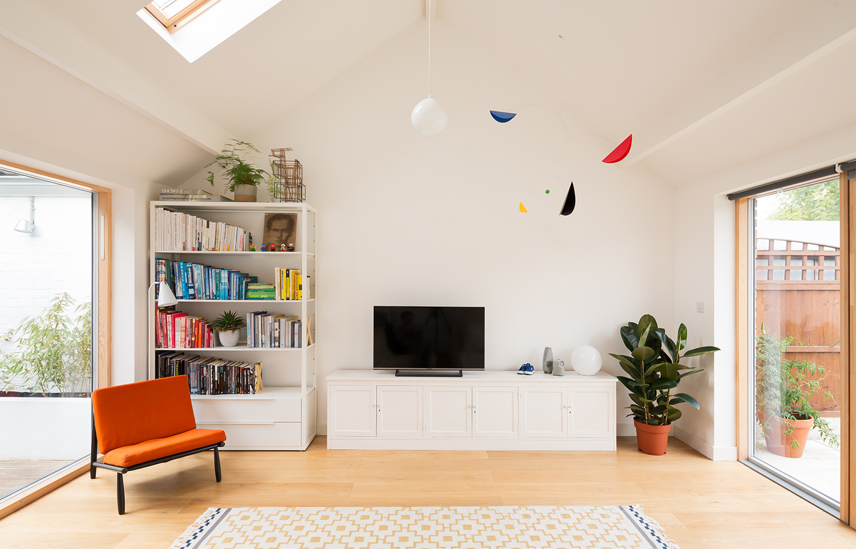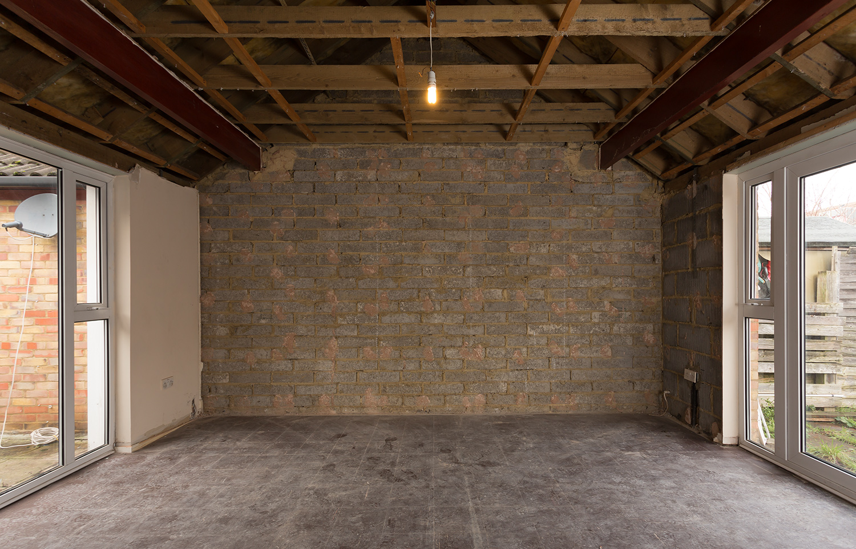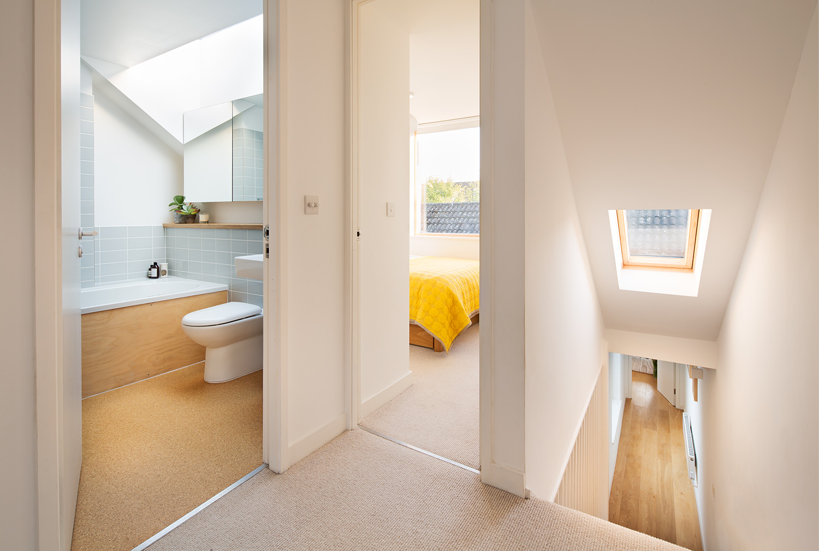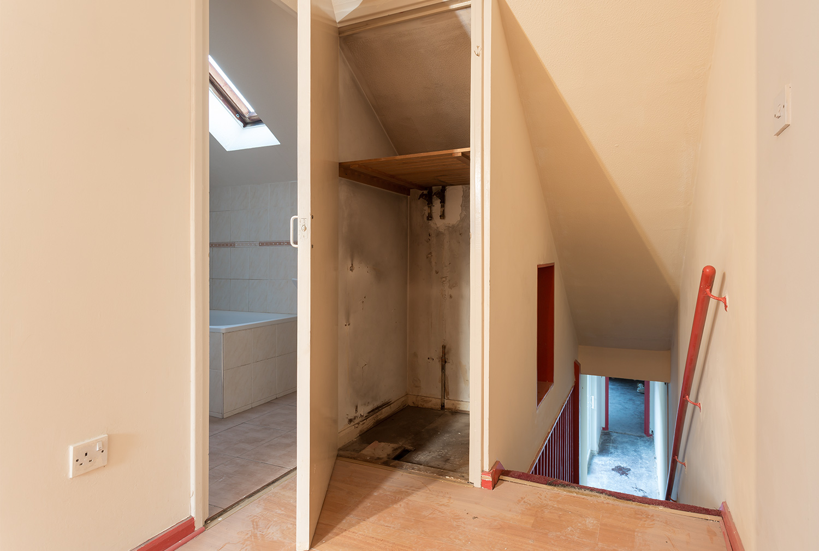Some time ago I shot a set of images for Poulsom/Middlehurst of a gutted house that they were just about to transform. It is a 1960s, ex-council house on an estate in Nunhead, South London. The hallmark of the estate is long sloping roofs (hence 'Slope House') and the houses are deep but thin, with a really interesting floor plan around a small enclosed courtyard. The original room configuration blocked most of the daylight from reaching the kitchen. Poulsom/Middlehurst knocked down walls, removed rafters, inserted roof lights, and constructed a dormer to create a new bedroom. The end result is a beautifully light and open three-bedroom family house. Scroll down for some "before and after" whizzy sliders...









